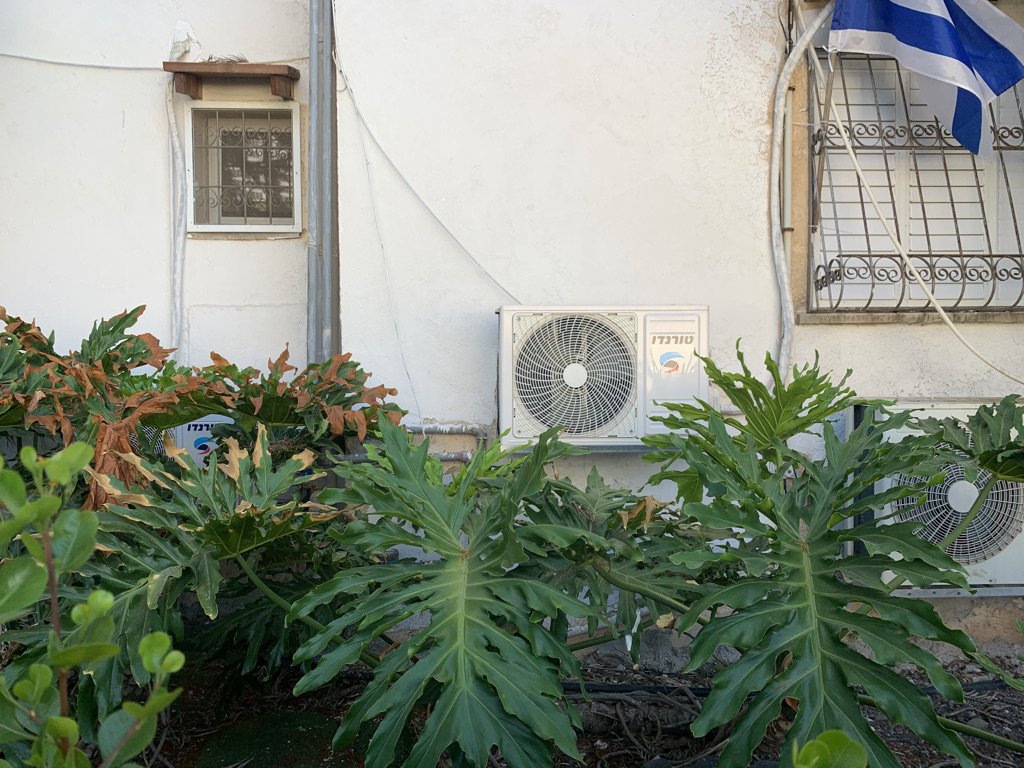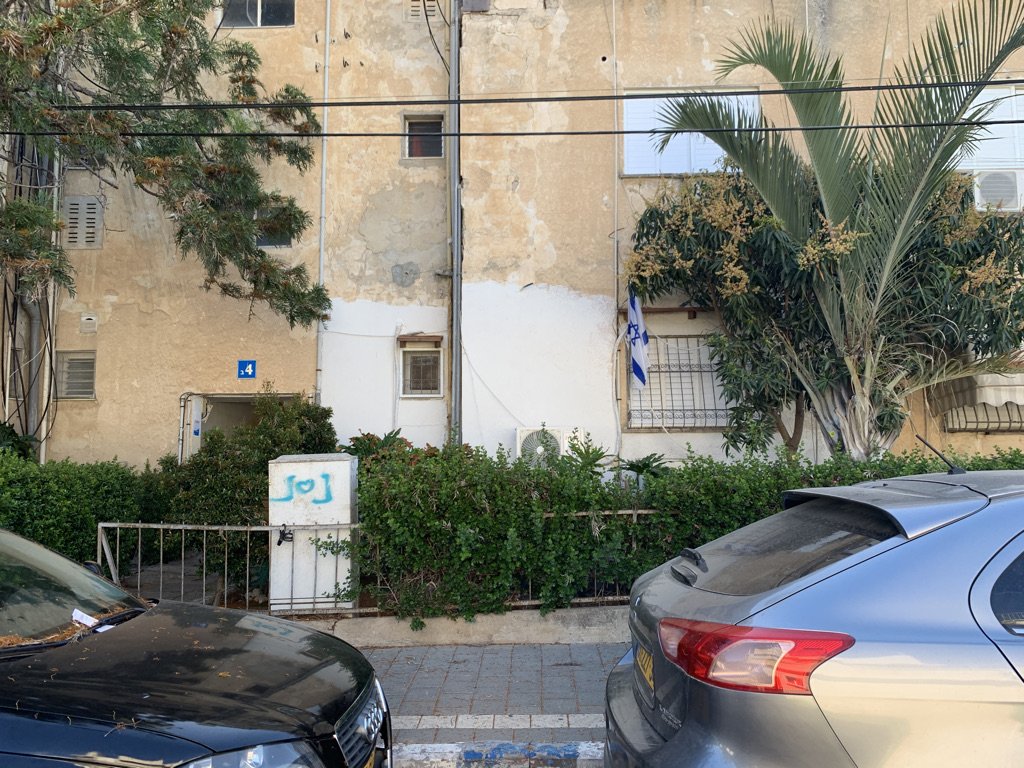Villa in the Jungle
This work represents the ongoing documentation of a modest phenomenon that can be seen in many different places throughout Israel, and which has drawn my attention for years. It is part of a wider study that deals with public space, and examines the impact of individual activity on the inclusive identity of place. The first photographs serve as an introduction to the presentation of the subject.
Zoom In
At first glance, the picture presents just another house that embodies the classic Israeli dream: a private home planted on a piece of land, white walls, green garden. It appears to be a well-tended house by local standards. The façade supports air-conditioners to provide protection from the local heat. Utilitarian pipes hang from various holes in the wall, ready to perform their tasks. An Israeli flag adorns the window.
At first , the picture presents just another house that embodies the classic Israeli dream: a private home planted on a piece of land, white walls, green garden.
Zoom Out 1
Shifting the gaze and taking a few steps back exposes the private space as in fact an inseparable part of something broader. One can learn about the environs of the house, and also perhaps about the way the façade of the building is cared for. The edges of the white-painted wall in the façade are revealed as marking the resident’s immediate environment.
Zoom Out 2
Another step back reveals that the place, which at first glance seemed to be a well-cared-for private house on a piece of land, is part of a four-story shared building, damaged by the passage of time and the residents’ needs. The resident on this corner apparently chose to reflect the interior boundaries of his home with paint on an exterior wall, deliberately cutting off his house and himself from his neighbors in the façade of the shared building. In his world, his orderly white house is planted in a flourishing garden. He wants to say ‘I am not part of the building, of the idea of equal partnership presented here from above, nor of the disorder and chaos around me – they are not mine.’ With the strokes of a brush he defines his little piece of Paradise, signaling his neighbors, his surroundings and the world that his reality is different and special and cut off from the rest. In his imagination, he is not part of the chaotic shared building. Here, at the edge of the white stain, he has created his own world, organized, well-ordered, personal and cared-for. A kind of villa in the jungle.
The Background to the Work
On a random stroll through almost any neighborhood, in every town in Israel, the visitor encounters a kind of ‘Israeli outside space,’ based on shared buildings. The construction of such buildings was the most vital building project in the first decade of the State of Israel. The shared buildings of the 1950s still serve today as a significant reservoir of housing across the country, in a constant process of change and adaptation to the residents’ needs (Tovia & Boneh, 1999). Constructed out of a belief in a modernistic ideal, and a will to provide an effective functional housing solution for hundreds of thousands of residents, veterans and new immigrants alike, the buildings were intended as a tool of institutions in the new state to forge a common denominator for everyone, “by means of a uniform visual and architectural similarity to the built-up environment” (Amos Gitai, in Tovia & Boneh, 1999).
Much has been written about the public housing project. Leading architects aspired to meticulous construction that would provide people with functional and systemic solutions. They wanted to create a utopian order and unity (of people, of buildings, of space) in both a sociological and an architectural sense, but their vision did not stand the test of time. To some extent, the façades of the shared buildings provide a snapshot of the ideological changes in Israel from the period of fresh statehood to the present day. The-then ‘collective’ society embraced values of equality, comradeship, the general good, and an aspiration to create a common denominator for all. In time it took on the prominent characteristics of today: emphasis on what is good for the individual rather than for society, aspiring for personal expression and individualism, highlighting the different and the special.
The familiar additions of security bars, air-conditioners, blinds, pergolas – and more – sometimes have a story to tell. It is common for householders to choose their particular additions (color, size, design) according to their personal taste, desire, identity and budget, without coordinating anything with their neighbors. A different though modest and fascinating phenomenon can be identified among the abundant activity that takes place on the façades of shared buildings, though they tend to disappear with time since they are only paint. Residents who have completed interior renovations of their apartment decide to renovate and paint their exterior walls where they coincide with the building’s façade. This is often found on ground-floor apartments, where it gives the impression of a private patio, but not infrequently one sees is a painted rectangle on the façade of a shared building, precisely following the line of the apartment’s interior walls. All this in fact defies the legal prohibition of compromising the appearance of the façade of shared buildings.
This work has traced that phenomenon in shared buildings across the country, in an attempt to document how individual residents paint the bounds of their private space and personal identity on a shared wall, even though the separation from their neighbors is merely symbolic.
Although this work examines a minor phenomenon within a much larger context, it is interesting to discover expressions of it in almost every neighborhood of shared buildings of the period, despite the significant differences between neighborhoods and towns in Israel.
Note: Most of the photographs that appear in this work were taken in the neighborhoods of Yad Eliyahu and Green Ramat Aviv.





